Our Features, Amenities & Floor Plans
Plans
-
Total Area
2800 Sq. Ft -
Bedroom
150 Sq. Ft -
Bathroom
45 Sq. Ft -
Lounge
650 Sq. Ft -
Dining Room
250 Sq. Ft -
Kitchen
30.8 Sq. Ft -
Livingroom
48.5 Sq. Ft
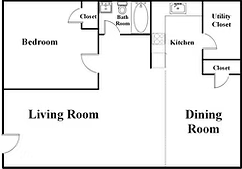
-
Total Area
2800 Sq. Ft -
Bedroom
150 Sq. Ft -
Bathroom
45 Sq. Ft -
Lounge
650 Sq. Ft -
Dining Room
250 Sq. Ft -
Kitchen
30.8 Sq. Ft -
Livingroom
48.5 Sq. Ft
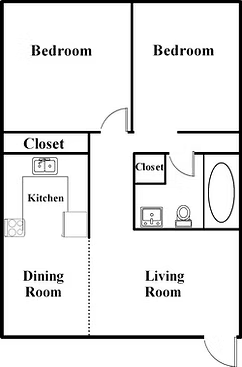
-
Total Area
2800 Sq. Ft -
Bedroom
150 Sq. Ft -
Bathroom
45 Sq. Ft -
Lounge
650 Sq. Ft -
Dining Room
250 Sq. Ft -
Kitchen
30.8 Sq. Ft -
Livingroom
48.5 Sq. Ft
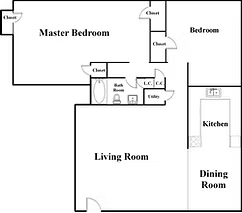
-
Total Area
3800 Sq. Ft -
Bedroom
150 Sq. Ft -
Bathroom
45 Sq. Ft -
Lounge
650 Sq. Ft -
Dining Room
250 Sq. Ft -
Kitchen
30.8 Sq. Ft -
Livingroom
48.5 Sq. Ft
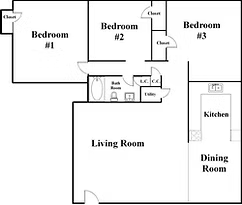
-
Total Area
3800 Sq. Ft -
Bedroom
150 Sq. Ft -
Bathroom
45 Sq. Ft -
Lounge
650 Sq. Ft -
Dining Room
250 Sq. Ft -
Kitchen
30.8 Sq. Ft -
Livingroom
48.5 Sq. Ft
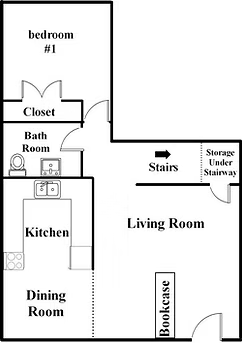
-
Total Area
3800 Sq. Ft -
Bedroom
150 Sq. Ft -
Bathroom
45 Sq. Ft -
Lounge
650 Sq. Ft -
Dining Room
250 Sq. Ft -
Kitchen
30.8 Sq. Ft -
Livingroom
48.5 Sq. Ft

